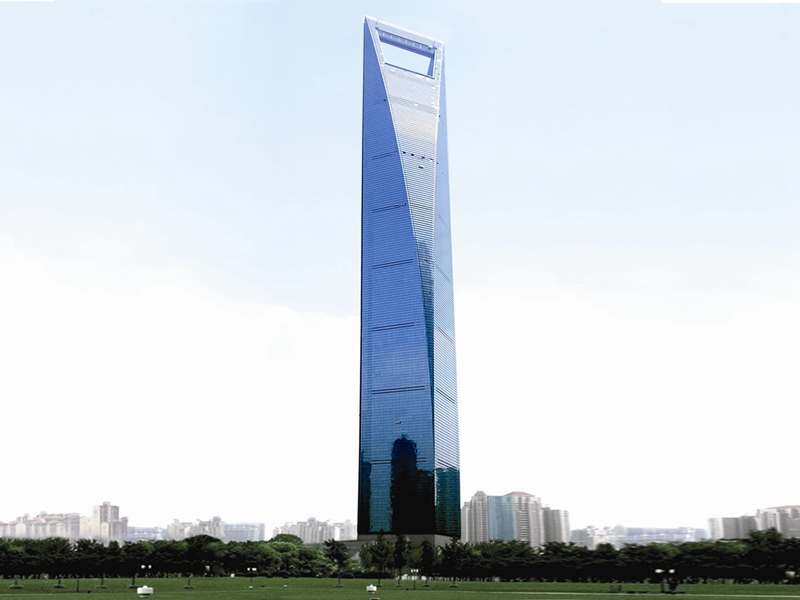
Construction time:2007 Completion time:2008 Project area:380,000㎡ Volume of steel:65,000t
Project description: Shanghai World Financial Center is located in the central area of Lujiazhui area of Shanghai. Its height is 492m. The building has 3 storeys under the ground and 101 storeys above the ground. Its whole floorage is 377,300㎡. The form of its structure is outer-tube and inner-frame, steel weight is 65,000t. It’s 71.2m higher than Shanghai Jinmao Building. The structure of the Shanghai World Financial Center has not only the H-pillars, H-beams, trusses which are commonly used in high-rise buildings, but also the triangular pillars on the side which are never used in high-rise buildings before. In addition, we use 3 types of trusses: the space frame truss, the truss-core tube and the cantilever truss. The difficulties are on fabrications for triangular pillars, box trusses and the space tube truss, as well as on the large amount of thick steel plate engineering. Jinggong Steel International has undertaken 50% percent of the shop drawing and fabrication work of its steel structure project.
